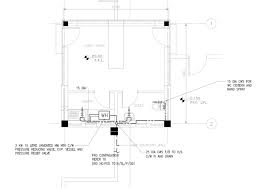CAD and Manual Drawings for Construction Projects
Construction projects include a huge number of details. Comprehending the project just off the idea is impossible. It requires several technical, fabrication, erection, arrangement drawings, 2D & 3D modeling, and various other things. All these come with the needed vital information for the project at hand. Their specific experts prepare and deliver them to the concerned contractors, fabricators, engineers, architects, project owners, and others. To have them, they need to find a reliable drafting company.
These drawing and others can be prepared manually or through CAD software.
Manual Drawings
Draftsmen and other experts understand construction projects and are able to prepare the required drawings. They can prepare them just with pen and paper. This practice includes the usage of different apparatus such as drafting triangles, drafting t-squares, drafting scales, and others.
These drawings are subject to the expertise and the steady hand of the expert preparing the drawings.
CAD Drawings
CAD stands as computer-aided design. This does not include any of the manual drawing apparatus. Also, unlike manual drawings, these require an expert’s ability to utilize the software. Higher the expertise, the better drawings.
Experts keep track of the latest software in practice to deliver the right drawings. Consequently, the required drawings are delivered.
Difference Between the Two
Both of them have some different advantages and disadvantages. While CAD drawings continue to dominate and manual becomes scarce. Their difference is found on these aspects:
Accuracy
Accuracy is an important concern in the construction process. More accuracy means better construction results. CAD drawings offer more accuracy than manual drawings. This way, more accuracy in computer aided-drawings mean better construction result.
Time Required
Project start and completion time is an important factors for every project. As these drawings are a requirement for the project, they are needed to be available for contractors, fabricators, and others. Hence, they need those drawings as soon as possible. Using software takes less time than doing it manually.
Tools
The tools and apparatus taken to prepare the drawings make a huge difference. Manual drawings require manual tools while CAD requires digital tools. Manual tools prepare somewhat less accurate drawings in comparison to the drawings made with software. Manual tools include items such as drafting triangles, drafting t-squares, drafting scales, drafting tables, irregular curves, compass sets & dividers, and others. Digital tools are software such as AutoCAD, SolidWorks, Inventor, Revit, Civil 3D, and others.
Costs
Construction already costs a lot. While paying for the details of the process is even more burdensome. While hiring a draftsman, a drafting company or outsourcing costs more. This cost too plays an important role in decision making. Software cost more than manual tools.
Now, it is up to the one carrying out the construction process to decide which one to have.
How do They Contribute to the Process
Various drawings such as technical, fabrication, erection, arrangement, and others are offered. All of these make some essential contributions to the construction process. It is up to the ones carrying out the construction to decide and have the required drawings. With accurate CAD drawing services, they can have the required effects for the benefit of the construction project.
They come with vital information for all the concerned activities and step constituting the process.
Conclusion
All the vital drawings related to a construction project are offered as manual and computer aided-designs. Both of these come with the details but differ in certain aspects. These mainly include time required, tool, cost, and accuracy. It is up to contractors, fabricators, and others to decide which one to pick. Either way, these drawings facilitate construction decisions and processes.
